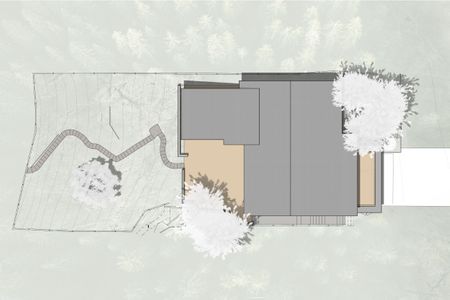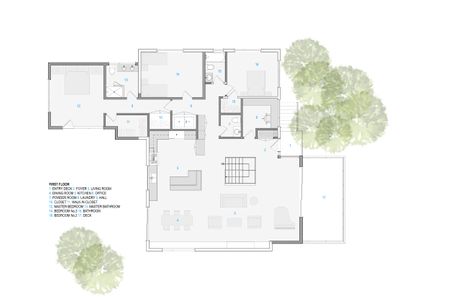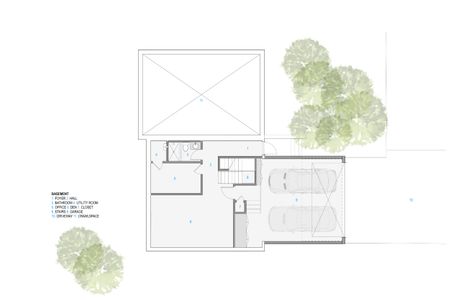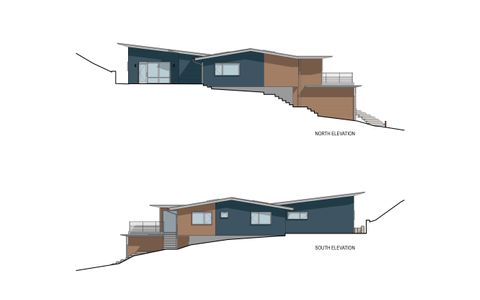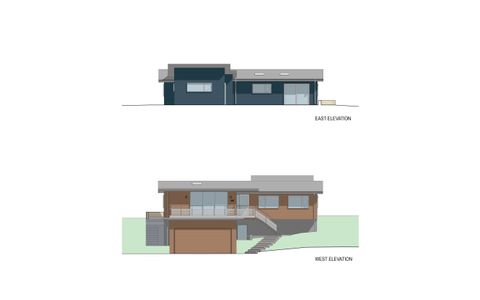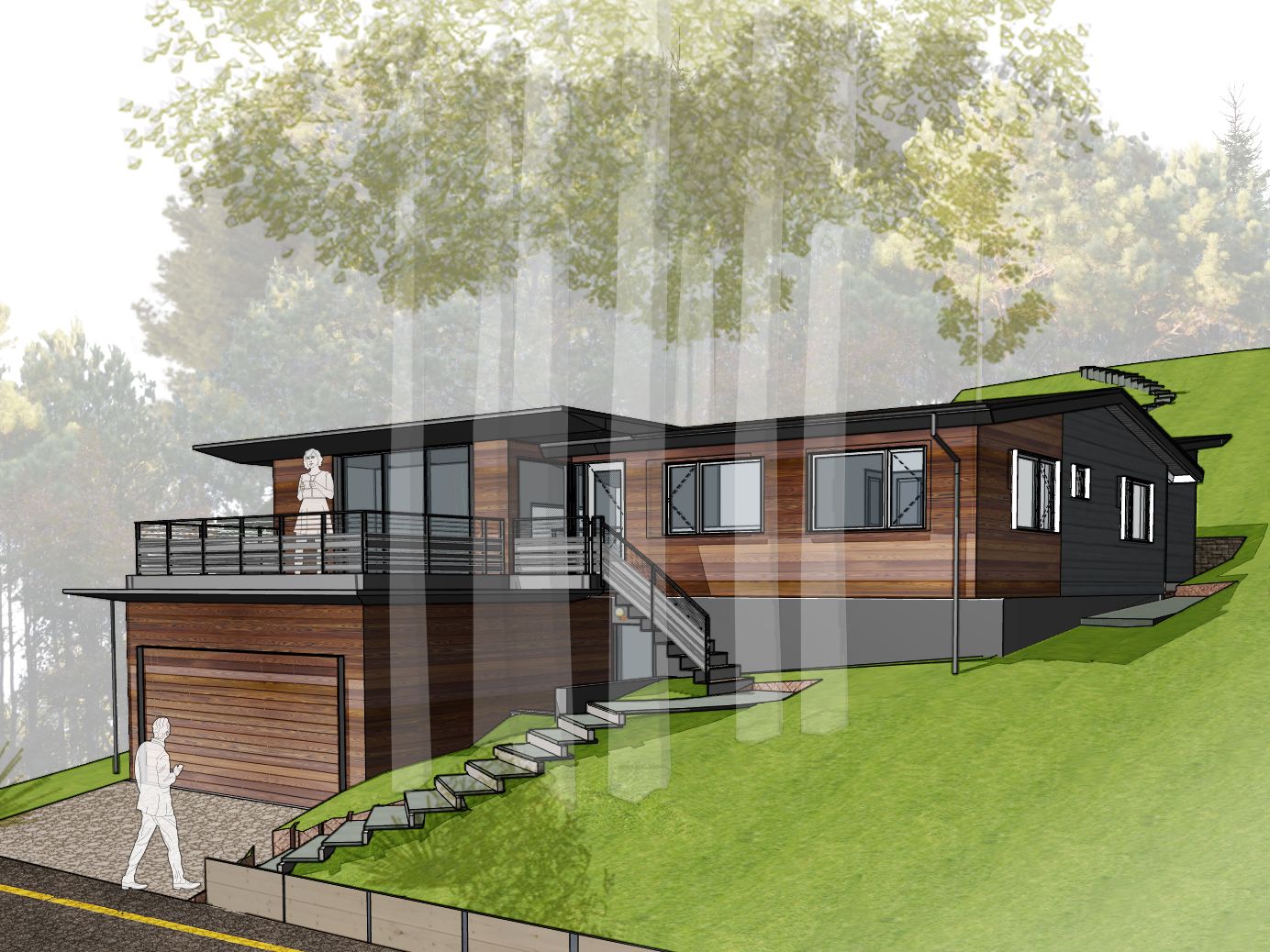
MILL VALLEY ADDITION
Like many families who purchase older homes with potential, our clients wished for an update to their home to gain more space for a master bedroom, their kids’ rooms, additional storage and outdoor living. They also wanted a more open, flowing feel to the home.
Set on a redwood lined street frequented by mountain bikers headed for Mt Tamalpais, this Mill Valley house lacked natural light but not potential views. We decided to convert the existing garage into a media/hangout room and open the living room by adding a bump out and a series of large sliding doors off a new deck atop the garage below. The natural place for expansion for a new master bedroom was the flat area at the rear of the house.
The result will be a light filled home with a clear circulation pattern, more efficient use of space, increased natural light and comfortable spaces for hanging out and entertaining.
