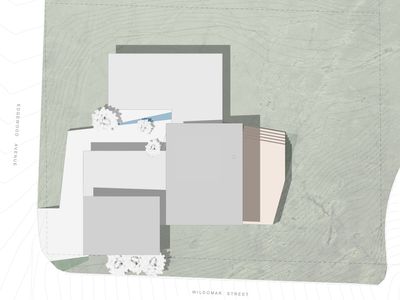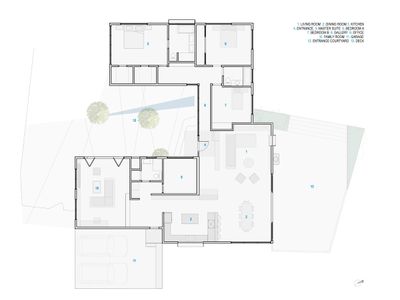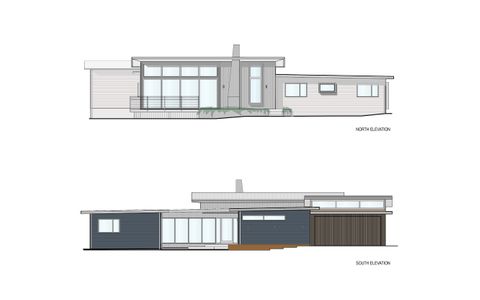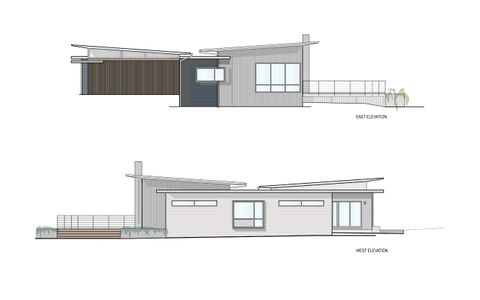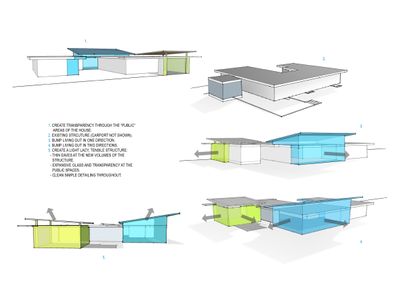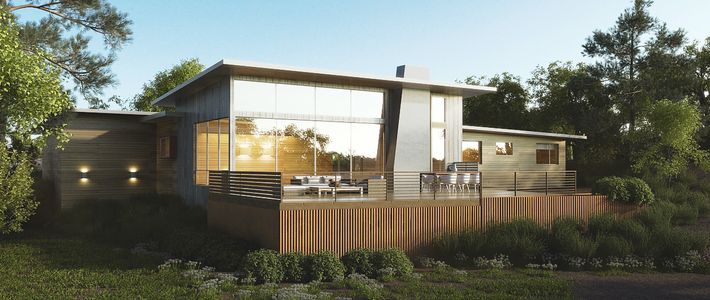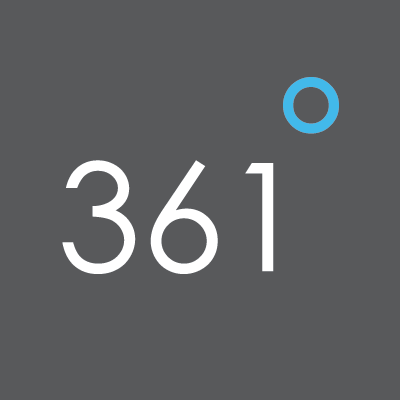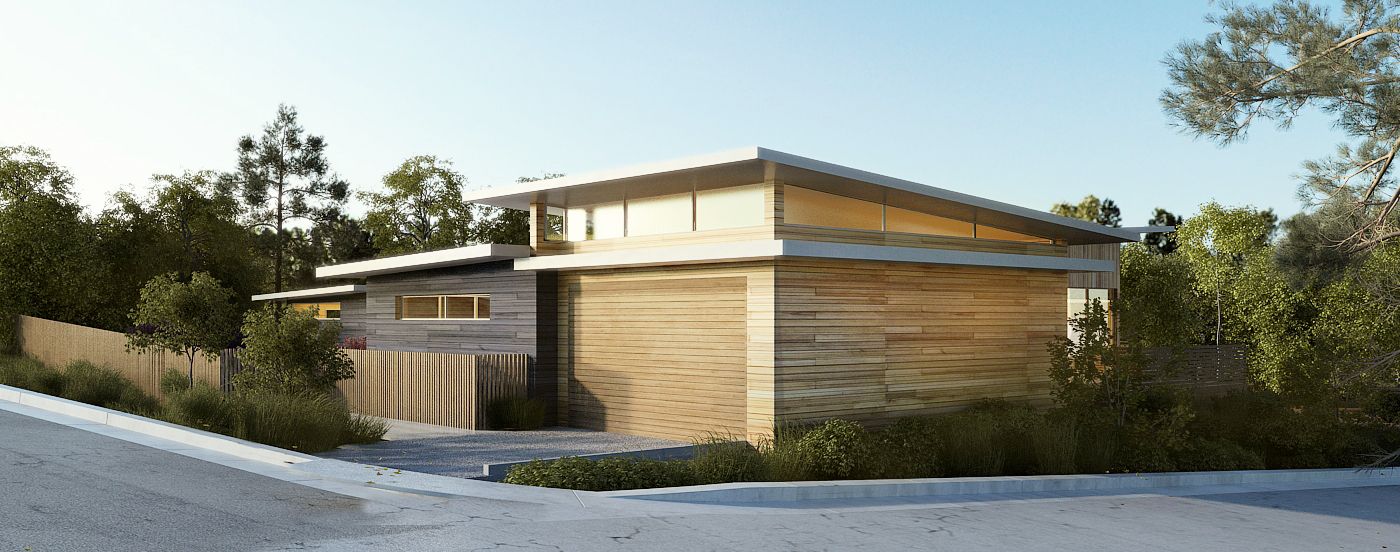
Modern Architecture Bones
The existing house had good bones but was in need of an overall update. As with many other properties that we work with, this one had great potential but the existing plan did not do the site justice. The living room, which was small relative to the rest of the house needed to be enlarged and the entry progression was lacking clarity. The solution we landed upon after looking at different massing studies with the clients is a simple one: open up the house to the landscape by raising the roof and create an outdoor room with an enhanced deck in the backyard. To enhance the entryway we preserved a maple tree in the courtyard and included a small water feature that provides respite from the busy street. The living room will be finished with vertical cedar siding while the remainder of the house is clad with painted horizontal siding to provide contrast and as well as helping to keep costs down.
