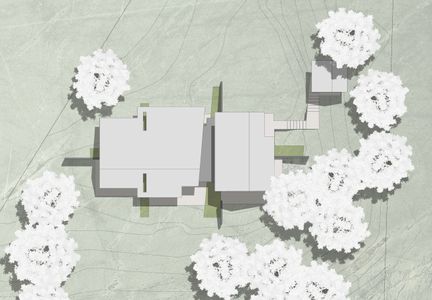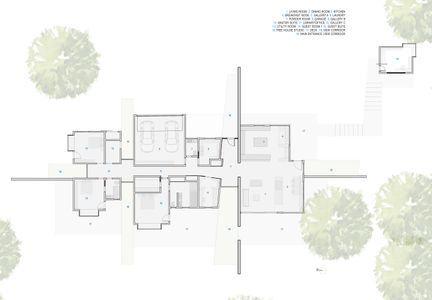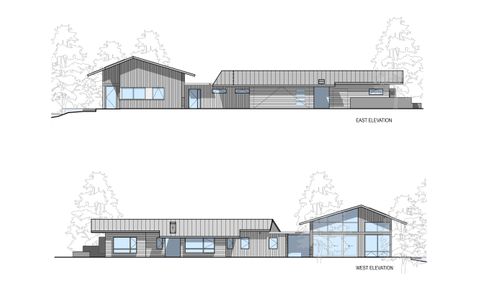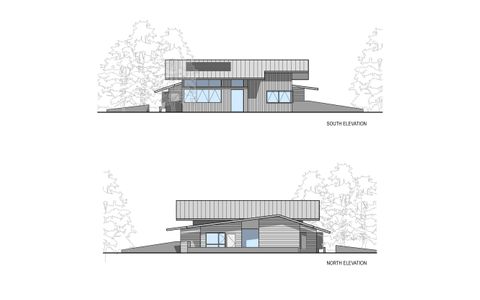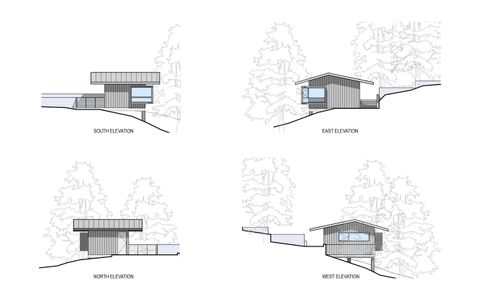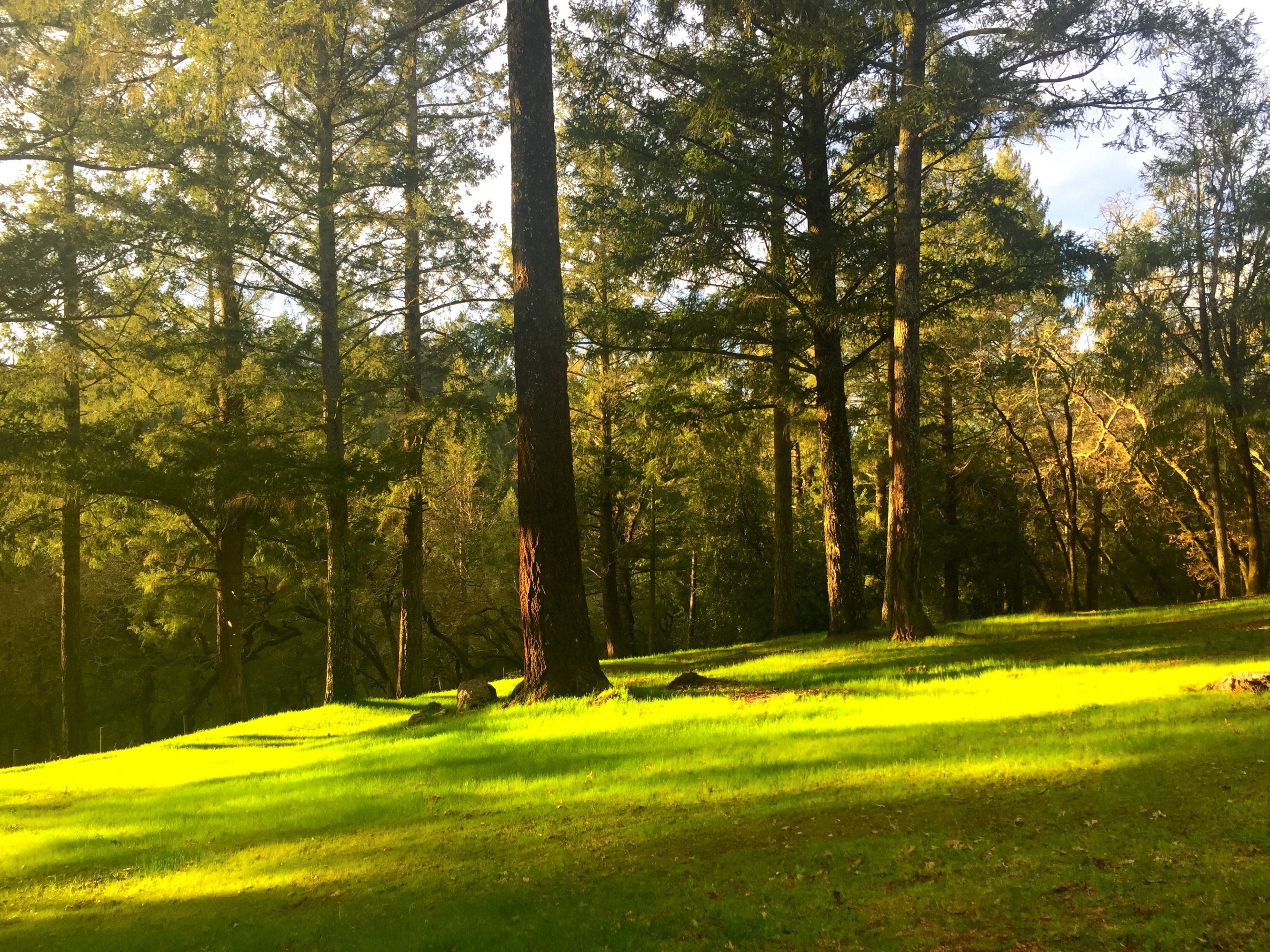
Modern Sonoma
Our initial charge was to remodel an existing home. Unfortunately, during the preliminary design the home fell victim to the Santa Rosa fires and was completely destroyed. The clients opted to rebuild a new home with a new footprint. The site featured a gently sloped hill dotted with oaks and pines that survived the fire. The resulting design was a linear plan that takes full advantage of views to the meadow and forest below while maintaining privacy for all three bedrooms. The house was divided up into two parts: The great room was sited to the south of the entry with the bedroom wing located opposite. The main axis is intersected by a landscape wall that bisects the house beginning in the entry courtyard and terminating on the garden to the west. The board-formed concrete wall acts as a backdrop for the main living space. The idea was to emphasize and blur the line between inside and out. A studio is nestled in the trees on the south side of the property, set apart to allow for contemplative writing.
Exterior materials were chosen with fire proofing in mind. The house will be built with a sublayer of exterior fireproof sheetrock throughout and finished with a combination of vertical cedar siding and cementitious painted fiberboard.
