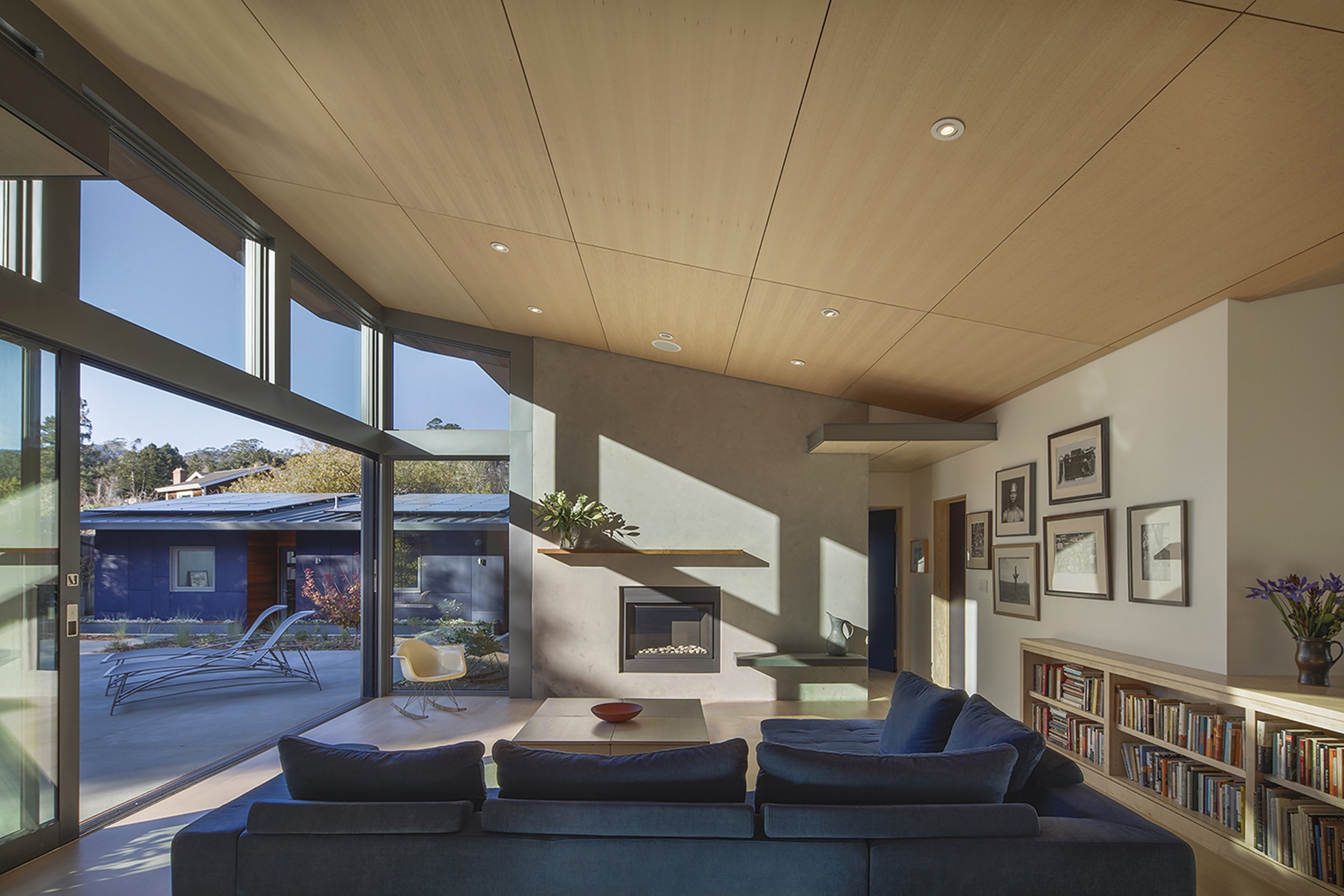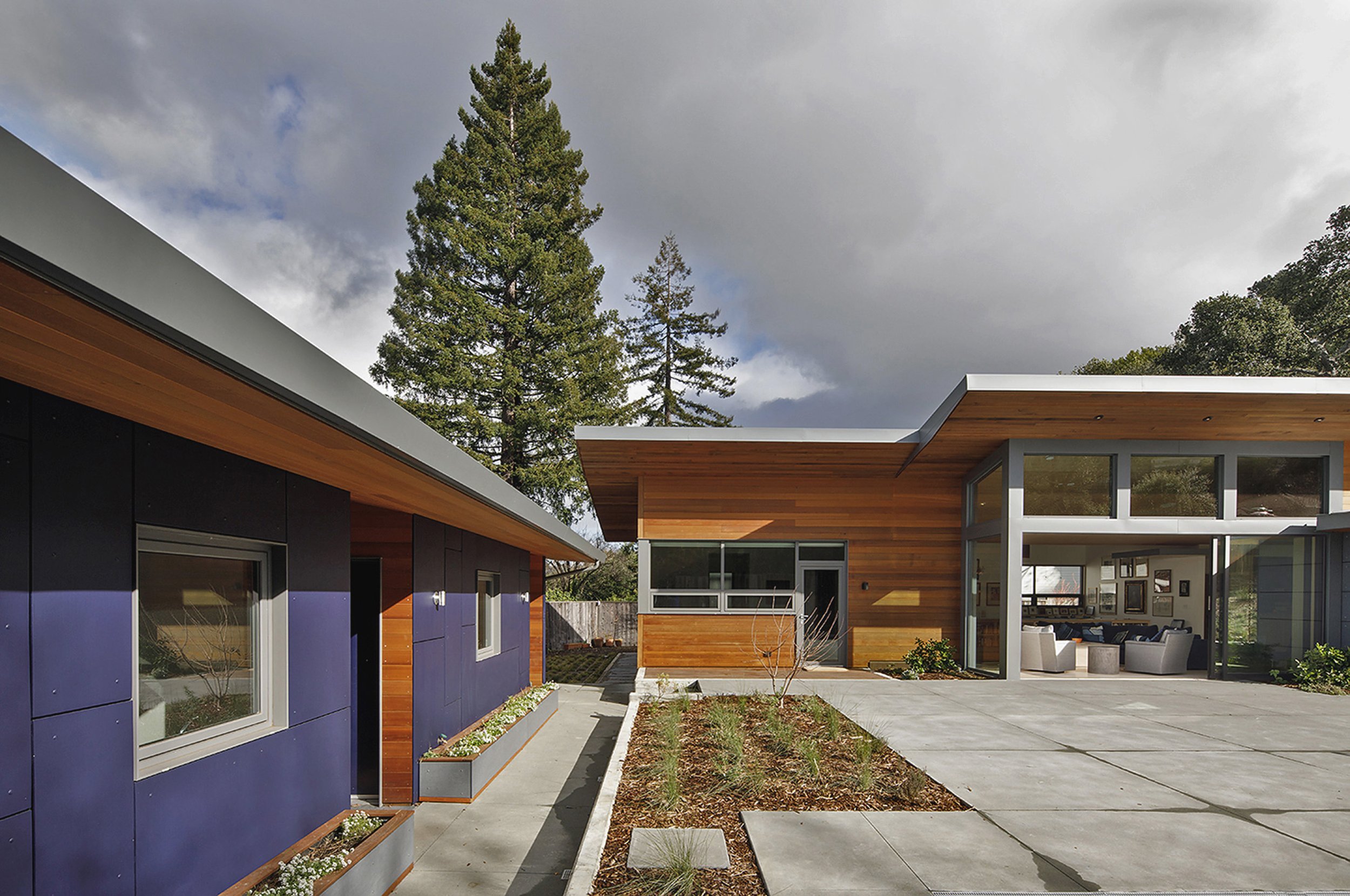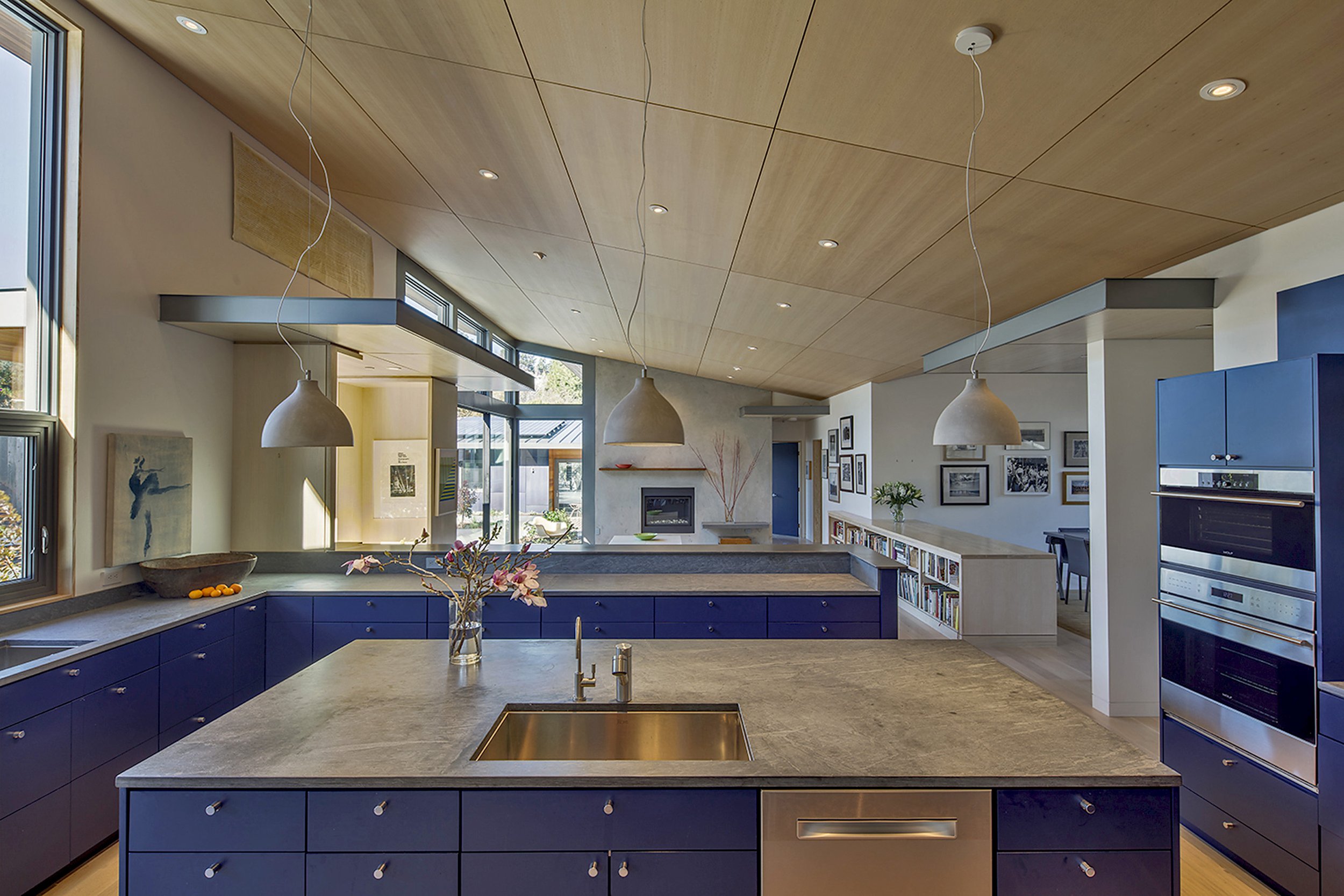
Net Zero Energy House
The Net Zero Energy house is located in the northern California city of Mill Valley. The existing house was dark and cold and the family suffered from health issues related to mold that had accumulated over the years making remodeling the existing home untenable. We began anew and designed them a new home.
Collaborative execution was at the core of the project and punctuates our process.
The design of the house utilizes several sustainable solutions. Prefabricated bamboo panels from BamCore replace traditional wood stud construction, reducing thermal bridging and maximizing insulation. A south facing solar array mounted on the studio roof provides sufficient energy to heat the residence. The combination of solar power and east-west facing glazing translates into a low energy footprint.
The result is highly efficient, healthy and comfortable home.
Located at the North end of the property is an art and writing studio which helps to enclose a lap pool and native gardens.
The design incorporates water efficiency as well. Gray water from bathroom sinks and showers is filtered and delivered to the surrounding native gardens. The butterfly roof is dual purposed: it allows light to flood the house and additionally funnels rainwater to bioswales restoring groundwater on the property. The bioswales in turn protect the creek that borders the property.
These sustainable features are integrated into a sleek, minimal design. Warm wood tones and clean lines combine to create a simple and warm aesthetic, inspired by traditional Scandinavian design. Floating ceiling panels serve as clouds to create focal points within the open concept of the public spaces while low slung bookshelves serve as display features and further delineate the space. The owners custom mixed a blue accent color seen throughout the project. The Japanese indigo dye inspired color is revealed in exterior panels, interior cabinetry and furnishings.













