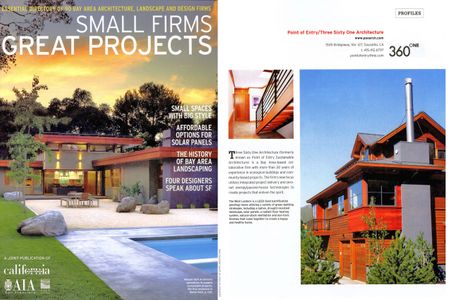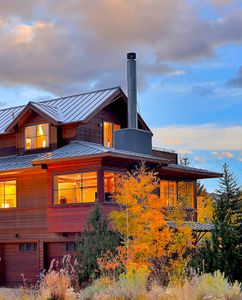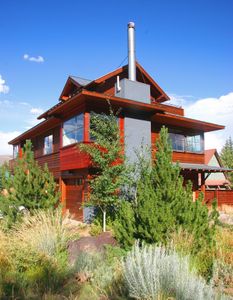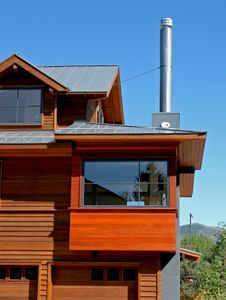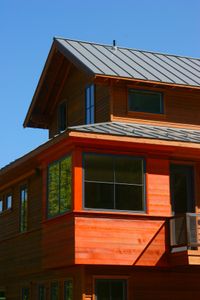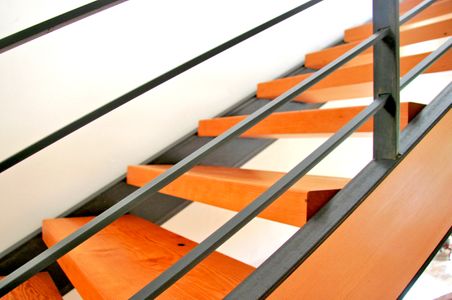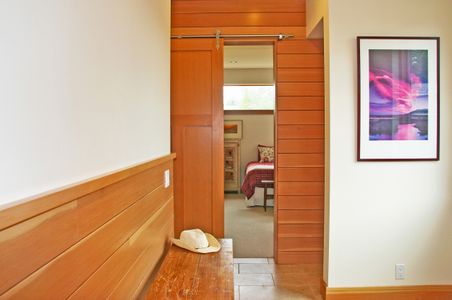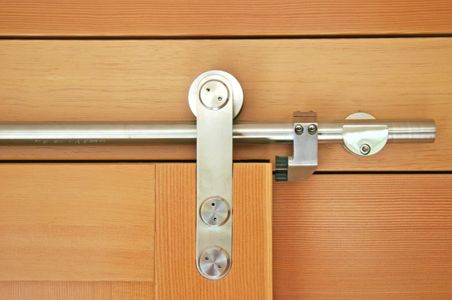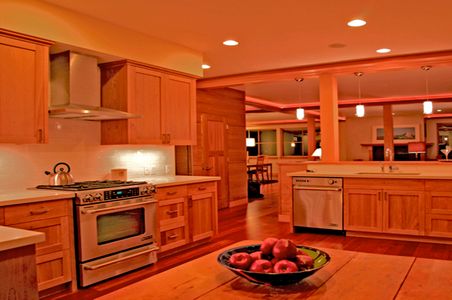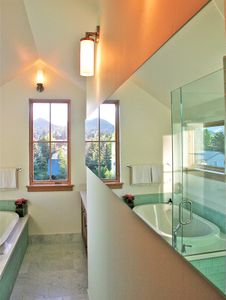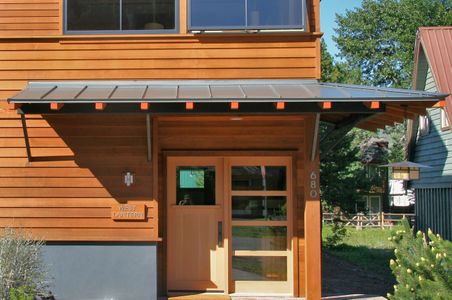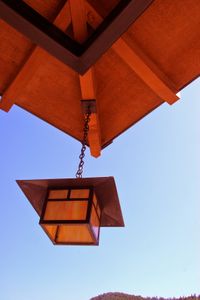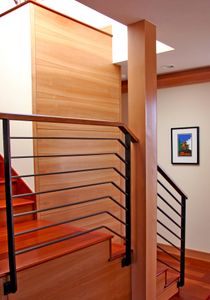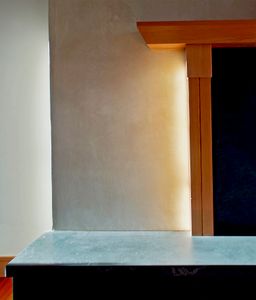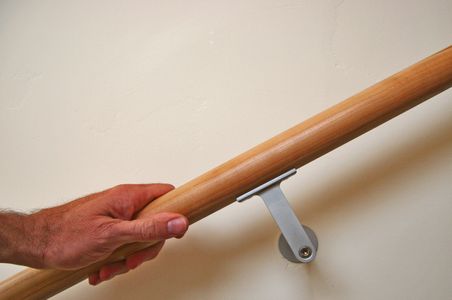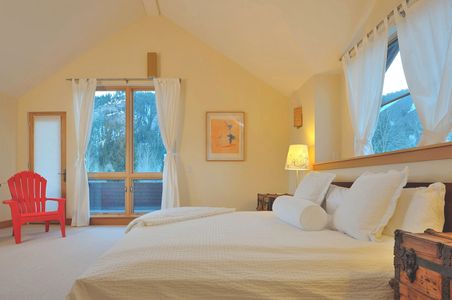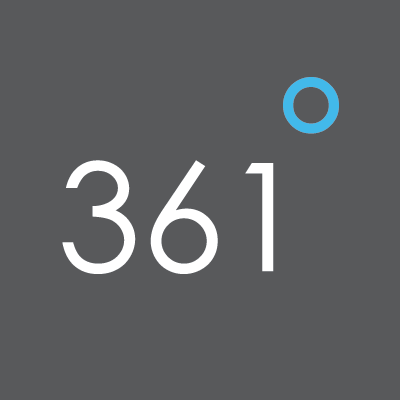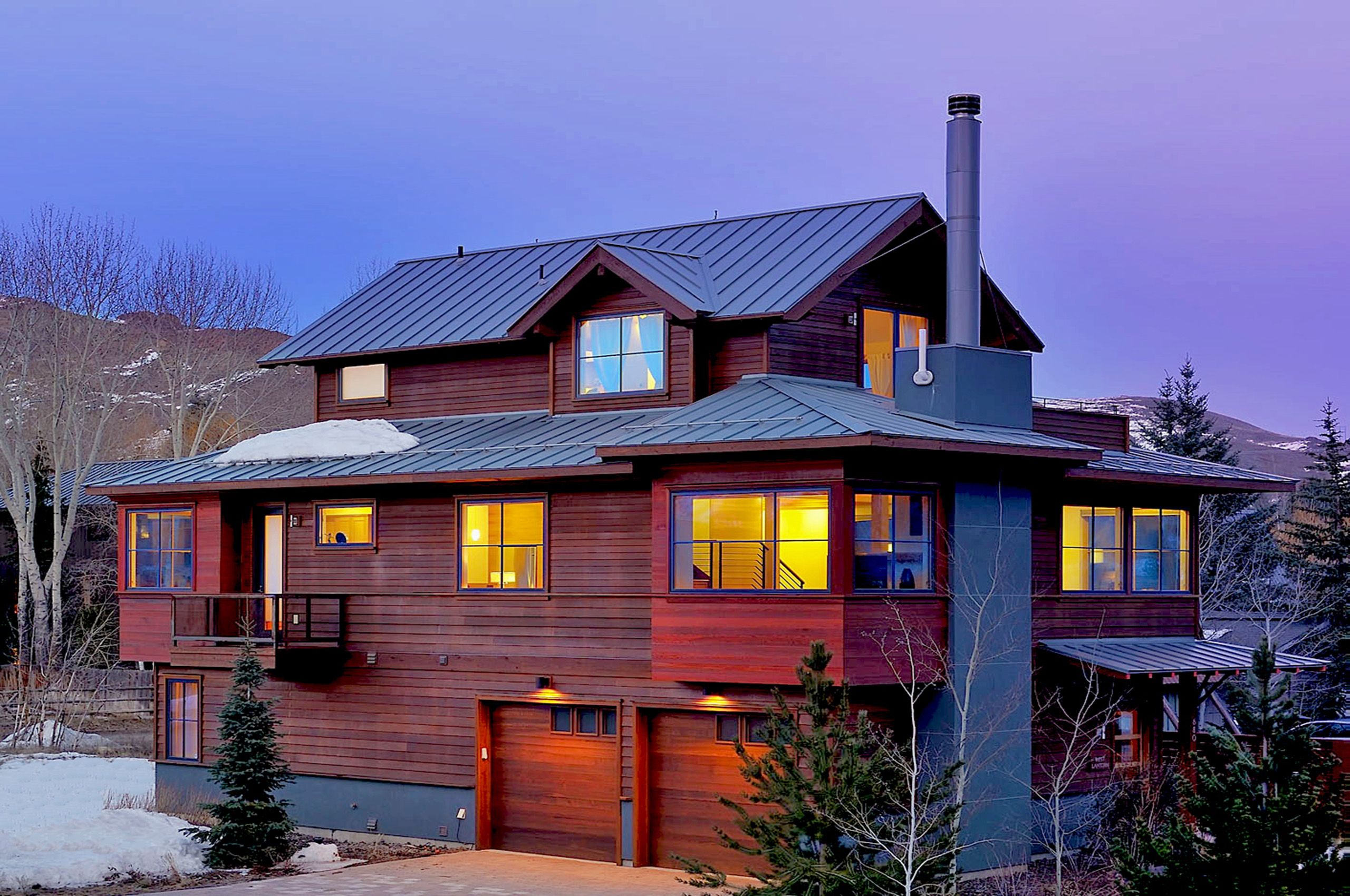
The West Lantern
The West Lantern is a sustainable LEED project whose design embodies a modern interpretation of local rural architecture. We borrowed the bay window from San Francisco architecture and incorporated it into the two prominent corners of the house. One corner houses a dining nook while the other corner accentuates the view up the local mountain.
The home features:
A radiant floor system powered by solar panels on the south facing roof provides heat for the entire home.
A super insulated and efficient building envelope resulting in thermal and acoustic comfort.
A Heat Recovery Ventilator provides the home with continuous fresh, filtered air while recapturing much of the heat from the exhausted air prior to it leaving the house.
All natural sustainable materials.
A trout friendly landscape and maintenance program to help keep the nearby Wood River clean.
A drought resistant native landscape with a bioswale retention system to keep all snow- melt and rainwater on site.
