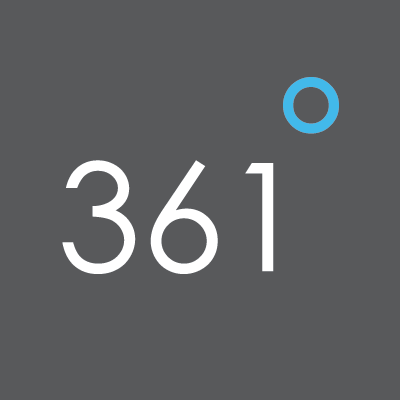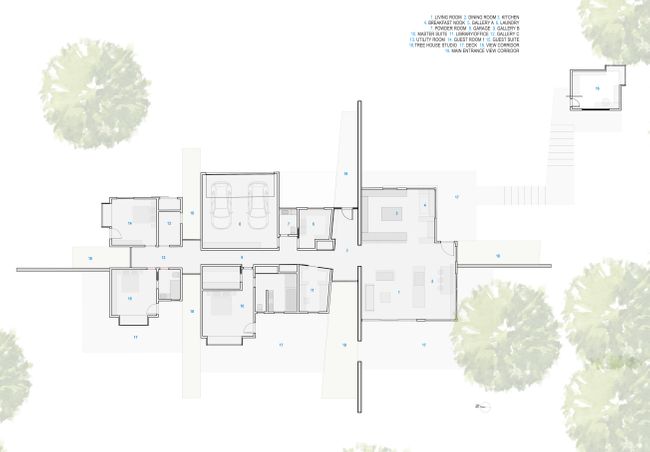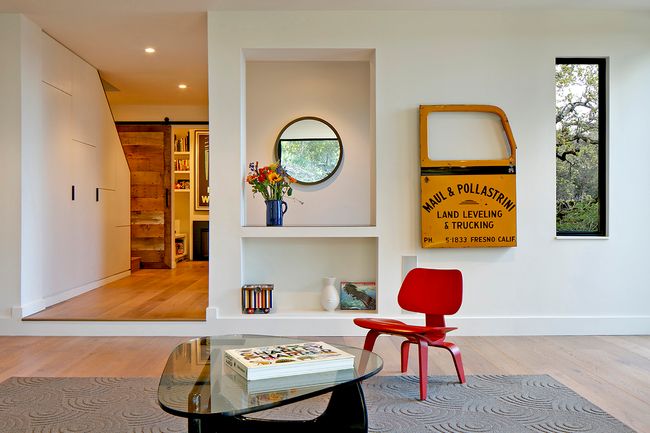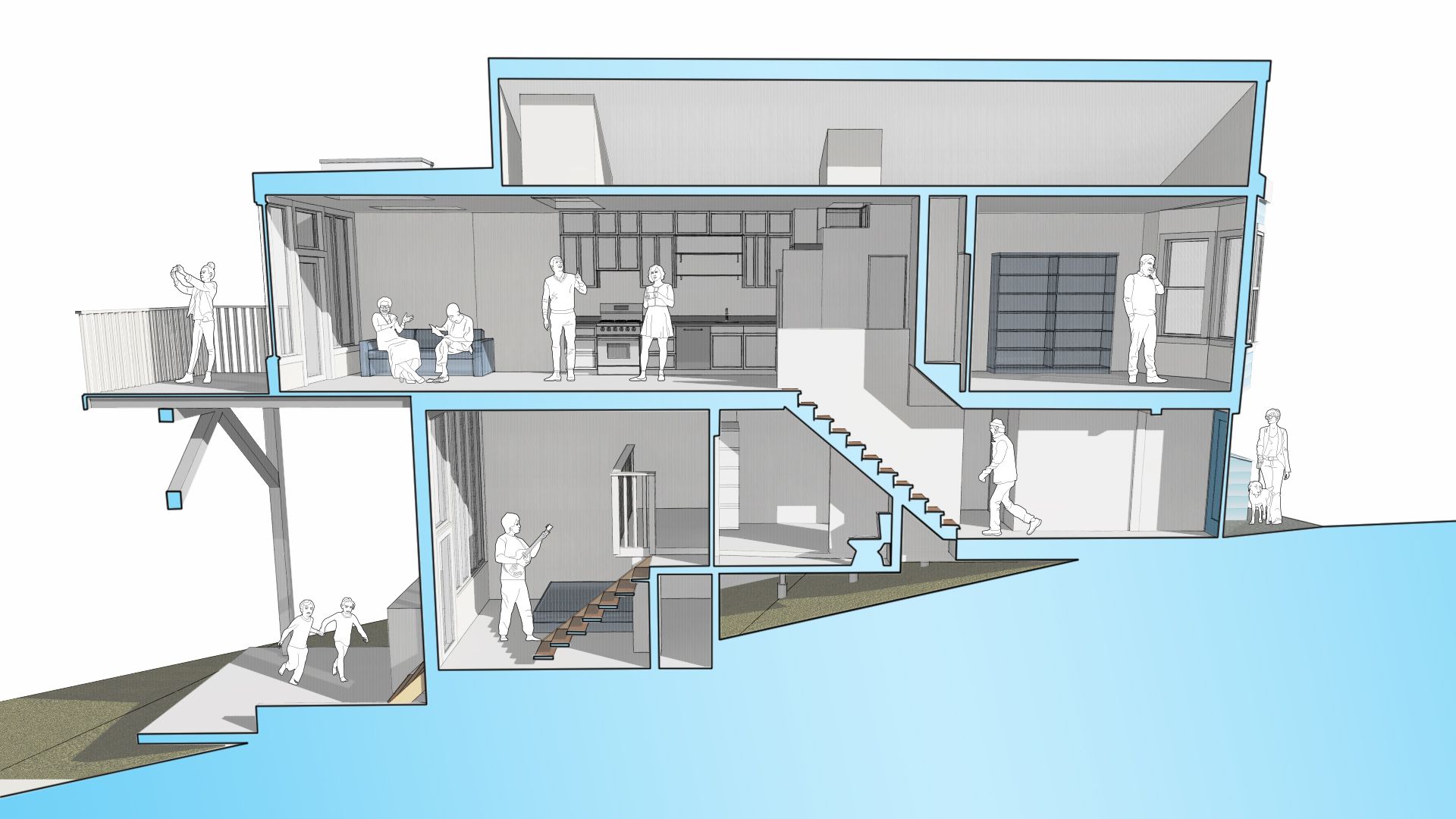
Functional Requirements: Architecture Response to a Pandemic
by: Luis Garcia
We’ve become familiar with the idea that new paradigms will dictate our future from now on, however, this need to adapt opens up the possibility to rethink what functions of life work and what requirements we need to be met.
Earlier this year, we sent out a survey to get to know what architectural obstacles and daily life challenges were paramount during the height of “shelter in place” as a response to the 2020 pandemic. From these results, we saw the need to restructure our homes to become not only more efficient spaces, but also versatile and adaptable spaces for our new day-to-day to unfold. The importance of personal space was, perhaps, the most apparent.
"My husband is currently using random furniture to create a desk. Half of the time he is on our bedroom..."
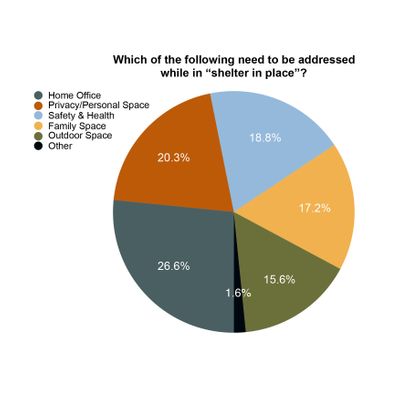
Most responses to the survey highlighted the need to have a private space for meetings, for yoga and exercise, or a simple space for relaxation and reflection. Some of us were forced to hastily modify our homes ad hoc by converting dining tables to office desks, getting rid of couches to make more space; guest rooms and play rooms became school rooms and phone call spaces became a heated topic amongst most families. These results also highlighted how a space that simply cannot accommodate our new normal will add more stress to an already stressful reality.
Having dinner on the couch and worrying about ventilation, or not having an outdoor space is making us wonder what adaptations we can do to our homes. We begone to pay attention to our physical realm and reevaluate how we can divide our spaces as our “work day” shifts into our “personal time”; how might we follow daylight as the day goes on, perhaps.
"We've divided the house into two parts for the 'workday'..."
"We only have space for one desk...now we don't have a couch."
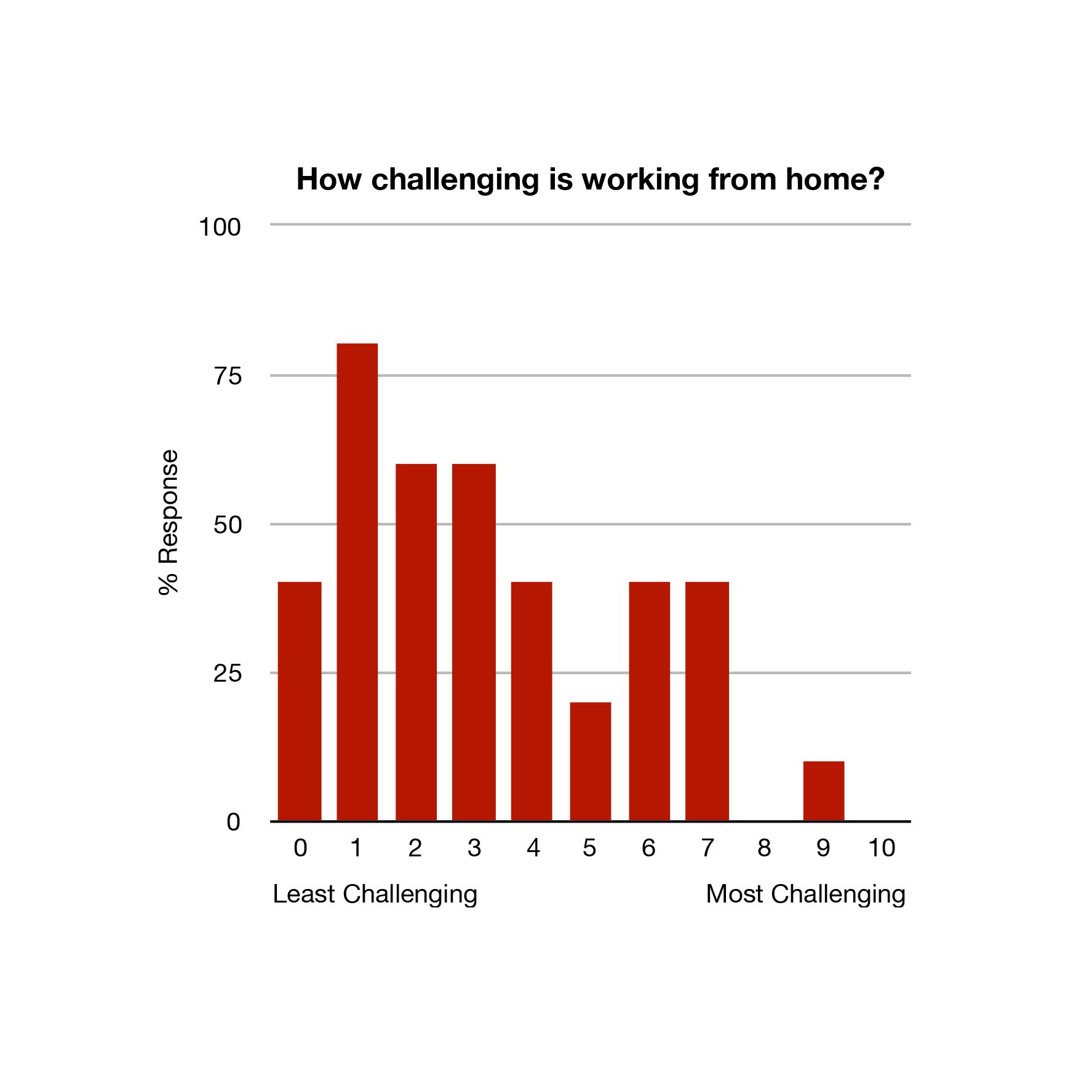
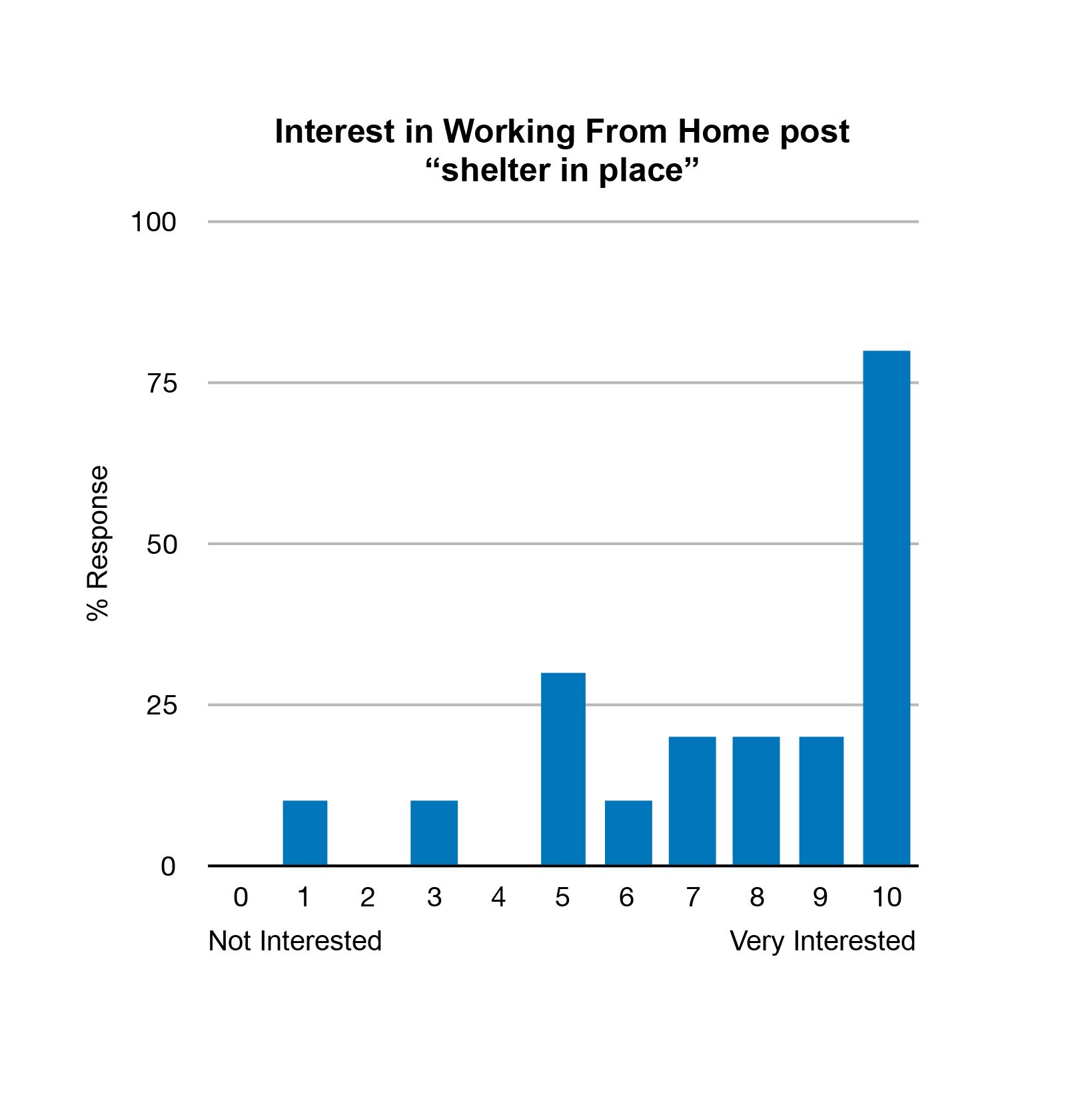
The design challenge then comes from our newfound hyper awareness of our body, the space that surrounds us, surfaces and lighting, and the people we share all this with on a day to day basis. We begin to interpret human interaction with the spaces we inhabit. The solutions can come from highlighting the forms and shapes that facilitate flexibility, brightness, and the compartmentalization of spaces.
Architecture and design in our new paradigm is taking on these challenges and turning the focus more so on our interactions with the spaces we inhabit. Architecture used to require human activity in order to activate, become alive, and power the connection of person and place. These designs would create a static shells with little flexibility. Now the paradigm has reversed. We need places to retreat, places of refuge, to reflect and disconnect, but also places to work, cook, learn and socialize in. Essentially, our homes need to do double duty and provide what the built environment over the span of city blocks cannot from now on.
As we move on, our designs begin to focus on those moments in-between the active, high energy social scenes, and create a place for the essential pause, the private conversations, and the moments we need for ourselves. As architects, we begin to shift our attention even more so to what we need our homes to provide. We are now faced with many new challenges and very different paradigms, but simultaneously excited for the possibilities that our homes can provide. We begin to notice the attic spaces, the awkward bathrooms, or the wasted spaces that can be adapted. The possibilities become an escape, and the results will provide the comfort that we need now perhaps more than ever.
