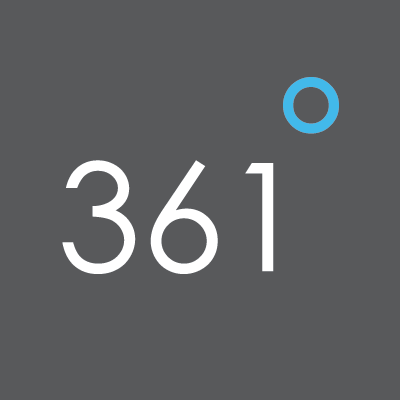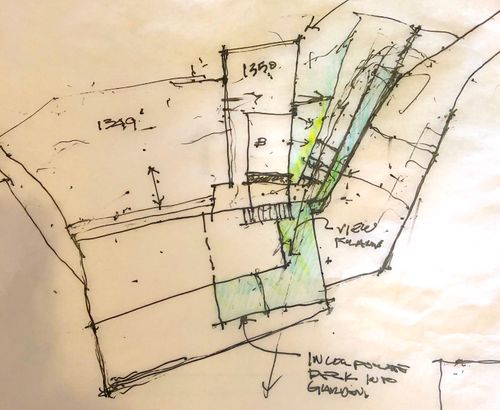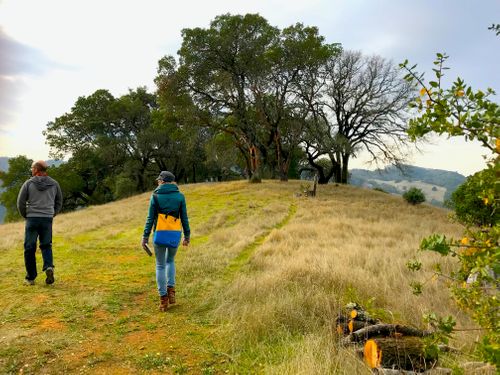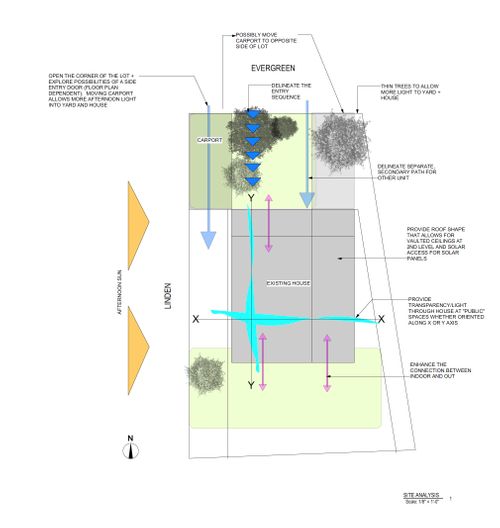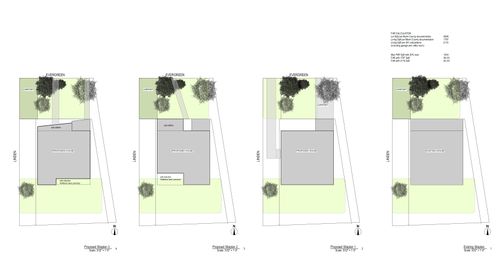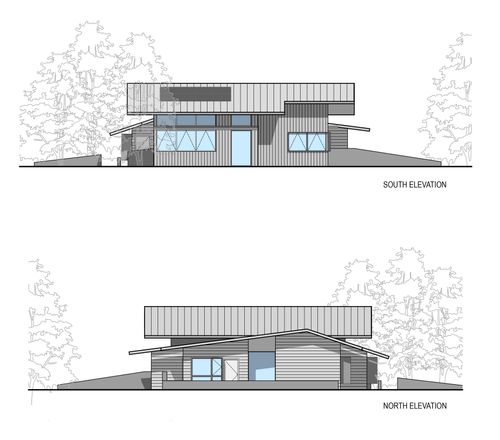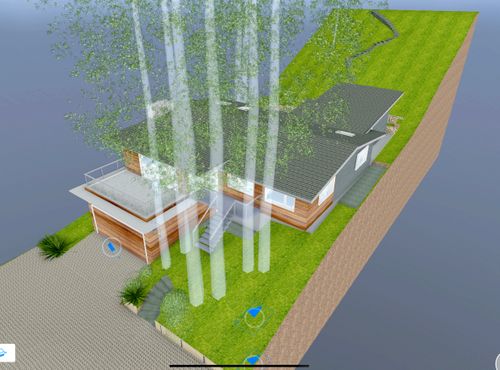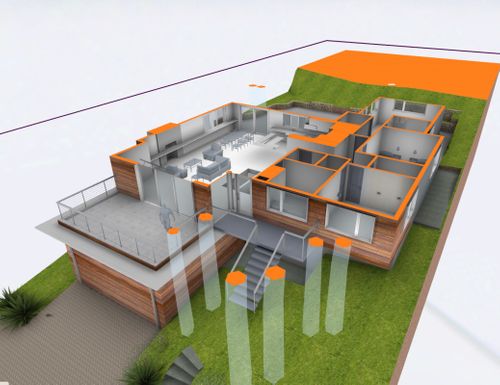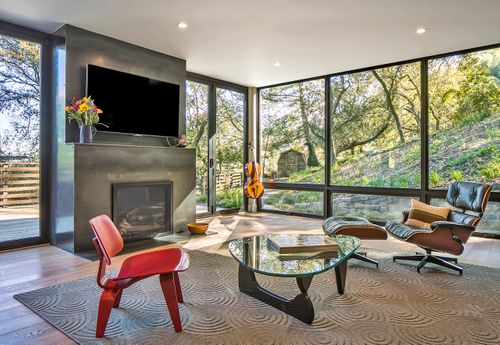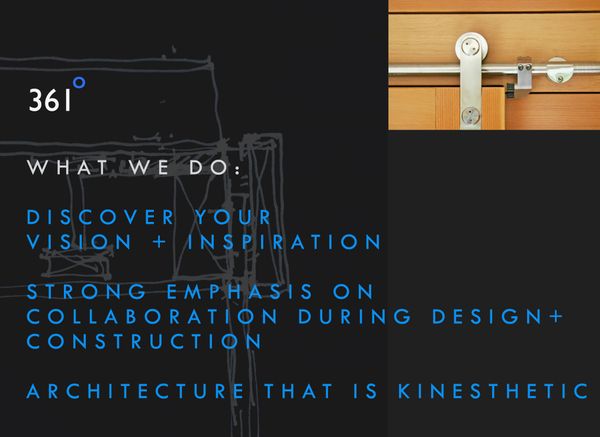
The Design Process: What Is It?
by: Daniel Weaver
“How much is this going to cost?”
“I’ve never worked with an architect before, what’s the process like?”
People interface with architects perhaps only once in a lifetime and the process of designing and building, while not typically complicated, can be complex. We’ve summarized the steps in a brief article to help clarify our process when interfacing with clients. Don’t hesitate to reach out should you have any questions.
Our Design Approach:
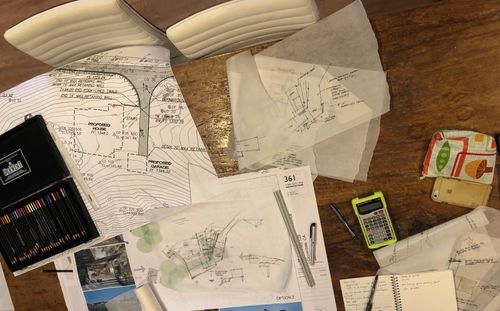
Our goal is to help you clarify your needs and dreams and realize them in built form. In developing our designs, we emphasize sustainable building practices, appropriate building technologies and consider the local community.
Assembling a team early in the process enables us to identify problems and solutions on the front end that might otherwise prove more costly down the road. Experience has shown that it is advantageous to involve a contractor early in the project before overly detailed architectural documents are developed and project costs potentially spiral upwards. The goal is to work with a contractor and engineers early, in schematic design to develop details and approaches to achieve the desired results economically. This is a distinctly different approach from traditional project delivery where a contractor is selected after the contract documents are complete. In our approach, the contractor develops a preliminary estimate based on preliminary architectural and structural drawings, enabling the team to make informed decisions and avoid big surprises down the road. We believe that a collaborative approach translates into solutions that are more integrated, elegant and sustainable. To design a truly sustainable project, by definition, requires an integrated team approach. It also is a more rewarding and fun way to work.
Buildings should be appealing on a multitude of levels, from economical to beautiful, embodying both a “sense of place” in the landscape and in the hearts and minds of the inhabitants. Simply put, when we’re finished we want you to feel at home.
The Design Process:
Over the course of your project, we split the architectural design process into two distinct phases:
PHASE I: Pre-Design, Schematic Design + Preliminary Pricing
PHASE II: Design Development, Contract Documents, Final Pricing + Construction Administration
An obvious and consistent question we get from clients is, “How much will it cost to build the project?” It can be difficult to say how much a project will cost without defining it in more detail.
Yes, we can speak to broad based estimates based on experience, but there can be large variances due to structural upgrades, site characteristics, code requirements or other variables. As mentioned, one of the primary goals at the end of Phase I is to have an approximate cost and scope of the project. We initially focus on creating a set of schematic design documents and test these against the budget. Having established a schematic design and a preliminary construction cost estimate in line with your budget in Phase I, you can feel comfortable moving forward into Phase II. What follows is a summary of the process and its distinct phases, from pre-design to the final construction punch list. This summary speaks to the generic development of a larger project such as a large remodel or new home. The stages outlined, however, are the same for all projects regardless of size.
Buildings last for decades. Time spent on the front end understanding the project’s goals, design process and potential problems will pay dividends down the road. Please read the material carefully and note any questions that come to mind. We are happy to have an open-ended conversation about our approach with you.
Phase I: Pre-design and Schematic Design
Pre-Design
This is the initial information-gathering phase of the project where we establish:
- The “Program”: Essentially, we clarify in writing the project goals and design issues. The program is usually a list of the spaces, interior and exterior, as well as the desired functions of the building. As the design process continues, the program can evolve with changes brought about by financial, design or regulatory/code considerations.
- Hard Data Collection: We identify and collect information about the property. Examples include surveys, topographical maps, soil conditions, weather influences, sun and shade patterns, drainage patterns etc., all of which influence the design.
- Building the Team: We identify and make initial contact with consultants required to complete the project. These team members might include soils engineers, energy consultants, water usage consultants, septic engineers, civil engineers (analysis of site considerations: drainage, “cut and fill” of the land, driveways etc) and structural engineers. As an owner, you will contract directly with these consultants; however, we will coordinate their work through our office.
- Governmental Interface: Contact is made with governmental bodies (Zoning, Planning and Building Departments) and other organizations (e.g., Neighborhood Design Review boards) that have jurisdiction over the project. We clarify their requirements for documents, fees and schedule required for submittal/approval. Virtually all new construction projects and substantial remodels require Zoning and Planning Department approval prior to submitting documents to the Building Department for a building permit. Formal submittal to Zoning and Planning Departments usually occurs at the beginning of the Design Development phase, after having determined the scope of work and a preliminary estimate. Contacting these agencies early in the process ensures that the project is in keeping with code requirements and also establishes a rapport with officials that will be reviewing your project.
At the end of the Pre-Design we have a project program, a list of team members, their approximate fees (those that we can identify), costs associated with government approvals and a better understanding of the process for your particular project.
Schematic Design
Taking the components of Pre-Design forward, Schematic Design is where we develop various conceptual schemes for your project. We review sketched alternatives until we arrive at an overall plan. If the scope of the project merits it, we hire a structural engineer who will identify the structural framework for the building.
While not a steadfast requirement, we recommend that you select a contractor during this phase. We can invite two or three contractors to participate in an interview process. One concern that owners have in this approach is that they might not obtain the “best price” if they choose a contractor early. To ensure more accurate, trusted pricing, we seek contractors that come highly recommended and competitively bid the project amongst their suppliers and sub-contractors. Checking references and reviewing a contractor’s track record of past project costs relative to your budget is crucial in the selection process. Adding a contractor to the team early in the process helps identify construction glitches, control costs and streamline construction.
The contractor develops a preliminary construction estimate based on the schematic engineering and architectural drawings. This affords owners with an opportunity to review the scope of the project relative to their budget. Keep in mind that this is a preliminary estimate only and not the final cost to build the project. This preliminary estimate gives you a reasonable idea of the project’s cost and if need be, where we can make changes to suit your budget.
Phase II: Design Development, Construction Documents + Construction Administration
Phase II comprises the bulk of our work together, taking us through the completion of construction.
Design Development
We typically submit drawings, if required, to local Planning Departments at the outset of Design Development. Submitting drawings for governmental approval of architectural drawings to obtain a building permit is usually a two-step process: 1. Planning department submission, possible public hearing and approval. Here officials review the building’s placement, volume, massing and general compliance with the zoning and planning code. 2. Building Department submission and approval. At the end of the Contract Document phase, we submit detailed architectural and engineering documents to the building department for a building permit. Officials review the calculations, details and general compliance with the building code and life safety issues.
During Design Development, we define the project in more detail and coordinate the structural engineering drawings and other consultant’s drawings with the architectural documents. We integrate the mechanical systems (solar systems, cooling and heating, plumbing, gray water systems) into the building. We begin to “drill down” into the project: we consider alternatives for details, specifications and finishes for the project.
Construction Documents
The Construction Documents comprise the documents [site plan, roof plan, floor plans, electrical plans, interior elevations, exterior elevations, constructions details, engineering plans (structural, civil, septic), calculations, etc] used to generate a final estimate. These documents are submitted to appropriate agencies for review and approval (building permit). All aspects of the project are coordinated with one another and documented. Building code issues are resolved, including energy compliance reports required by the state. Once the construction documents are completed, the general contractor develops a final estimate, schedule and contract to build the project.
Construction Administration Phase
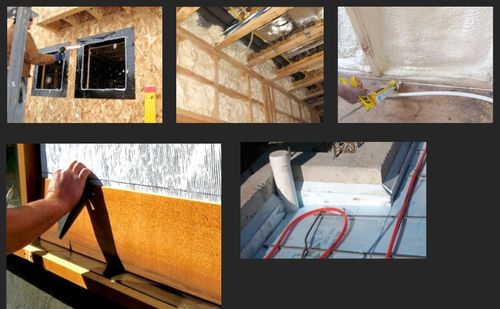
This is where your dreams are realized: the project is built! During construction the architect, owner and builder and other required parties meet regularly to review progress and discuss any issues that arise. The size and complexity of the project dictates the frequency of these meetings, bi-weekly for smaller projects, weekly for larger ones. The owners, contractor and architect all have specific responsibilities during the course of construction. We note these responsibilities in the meeting minutes and distribute them for review and comment. Communication is paramount during construction. If all team members are on the same page during construction, the process runs much more smoothly, efficiently and economically.
If there are changes to the scope of the work or clarifications, the architect provides the necessary drawings to the parties involved, including building department officials if so required. The architect can also review requests for contractor’s payments. At the close of the project, we collectively generate a “punch list” to ensure that the finishing touches are complete.
Designing and building a home is a daunting and exciting endeavor. Our goal is to help you stay connected to your inspiration by clarifying, distilling and making the process knowable. We aim to bridge the gap between the complexity of the process and the realization of your dreams.
